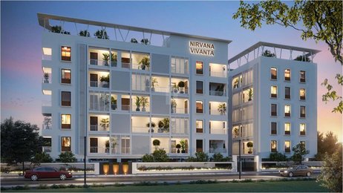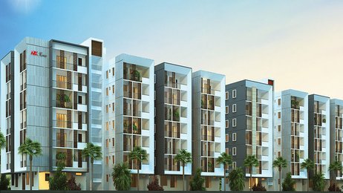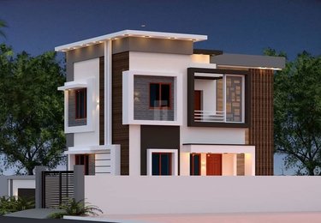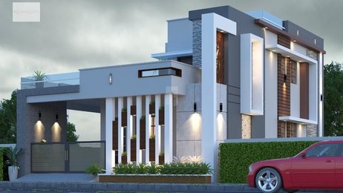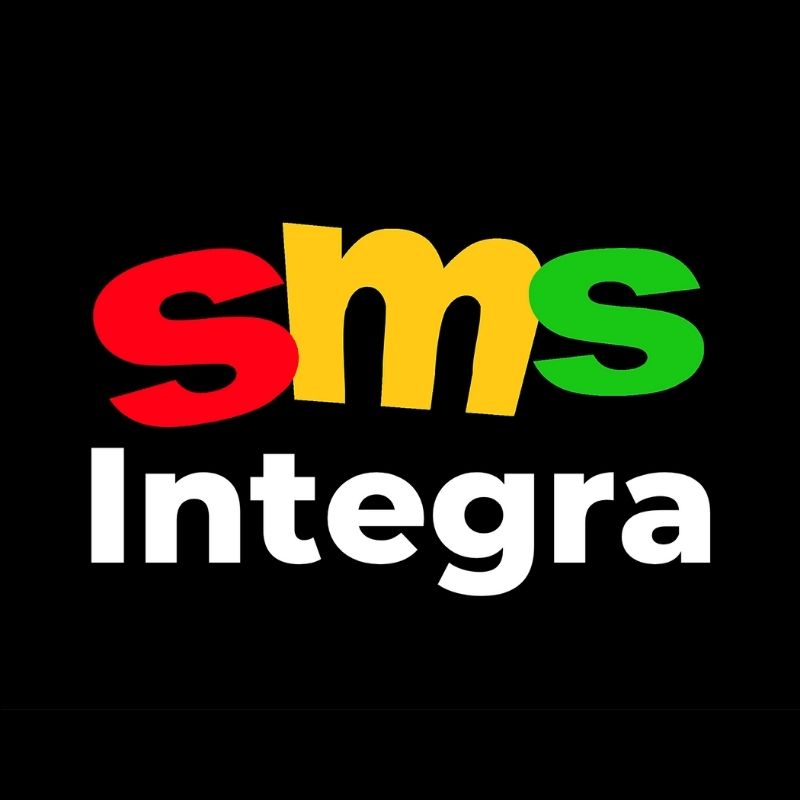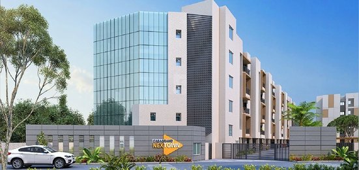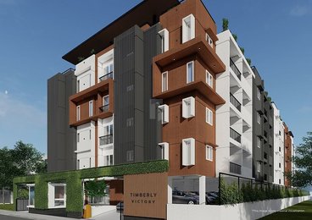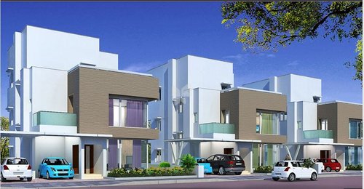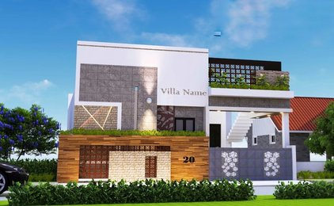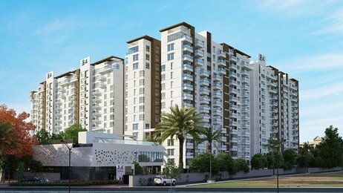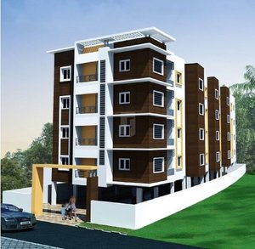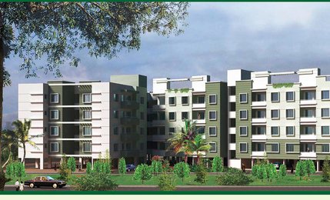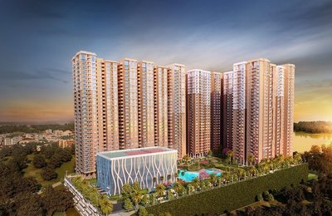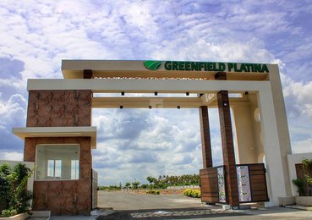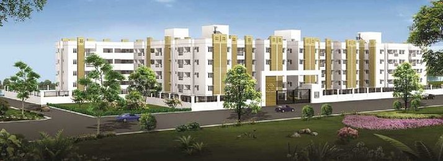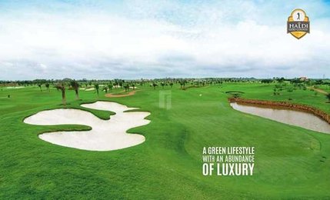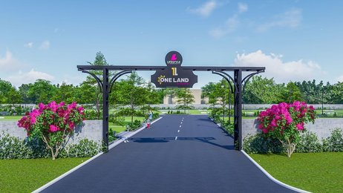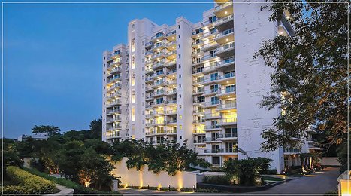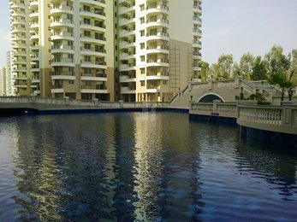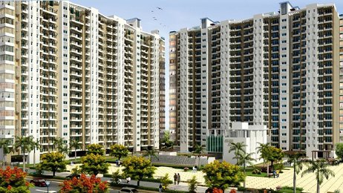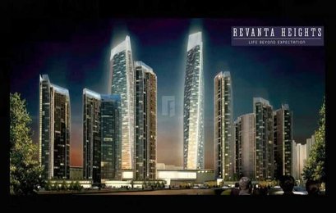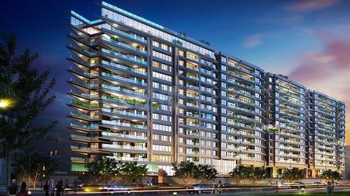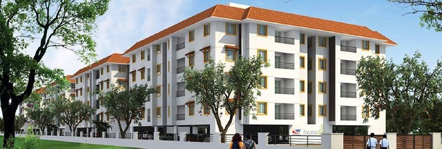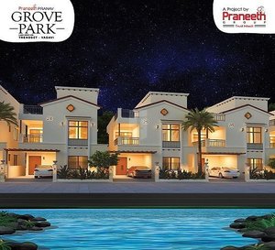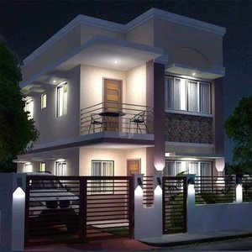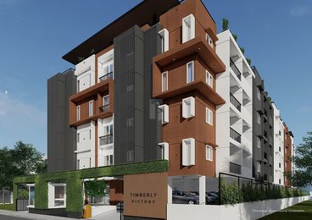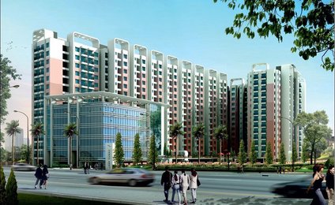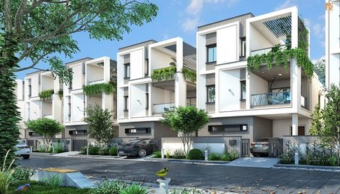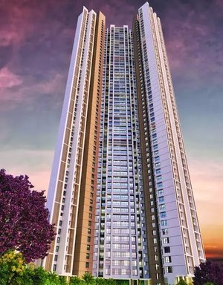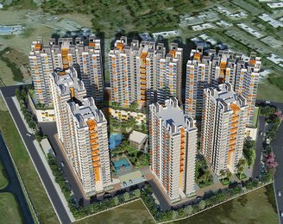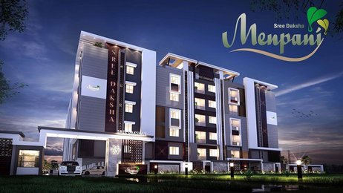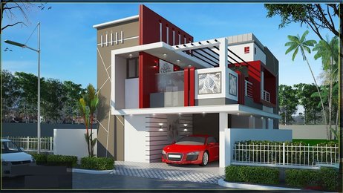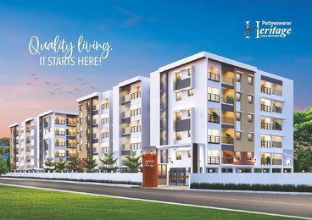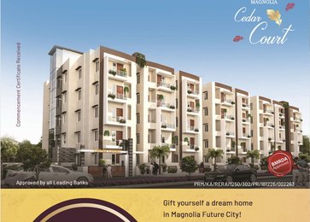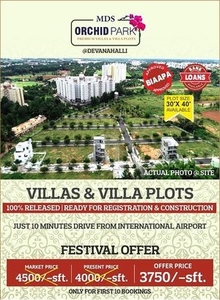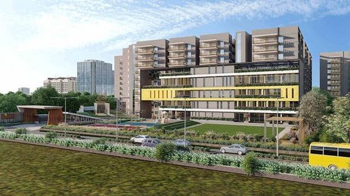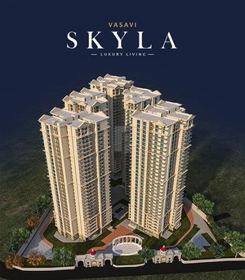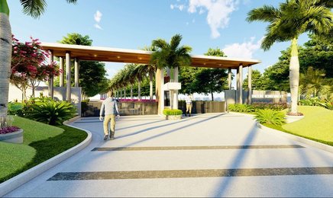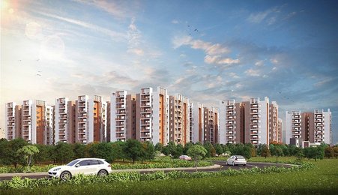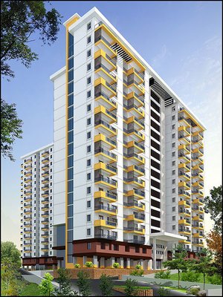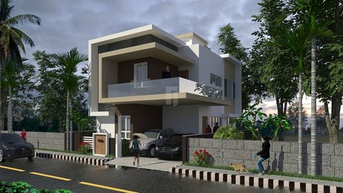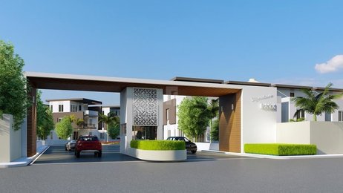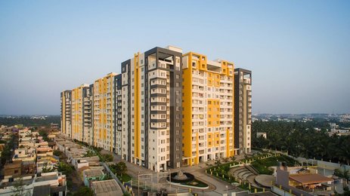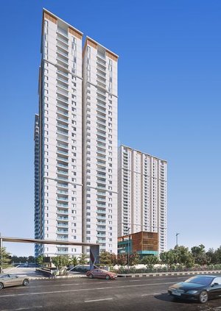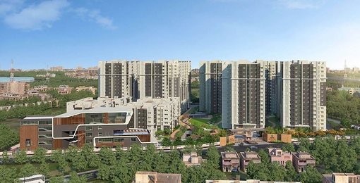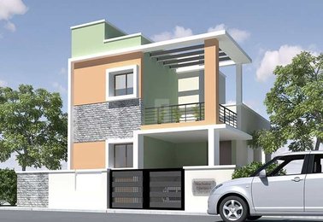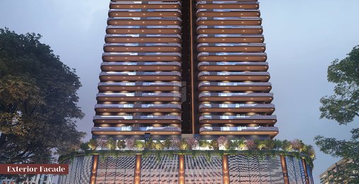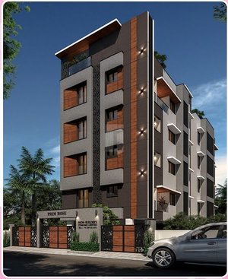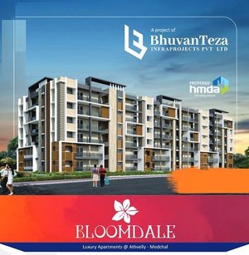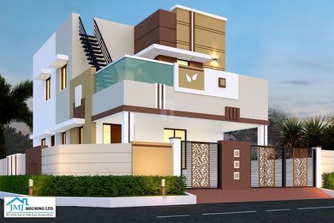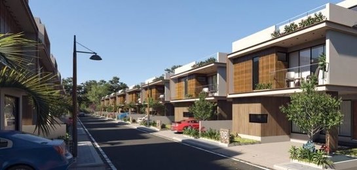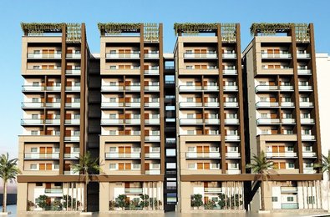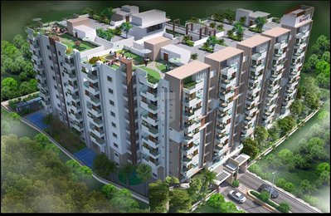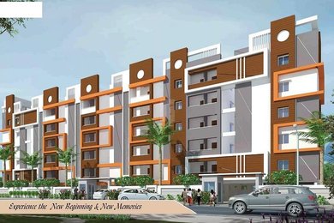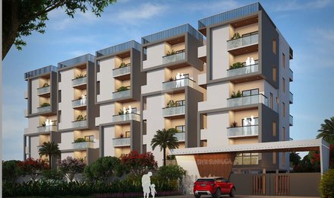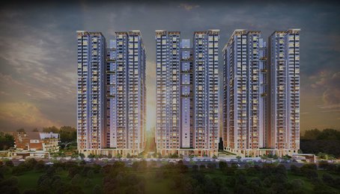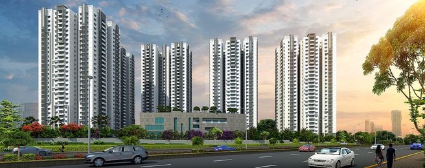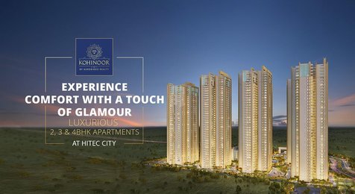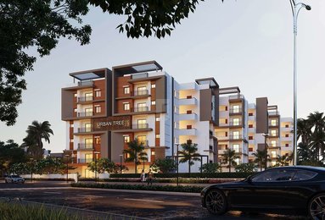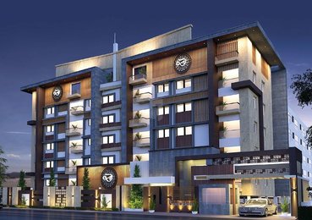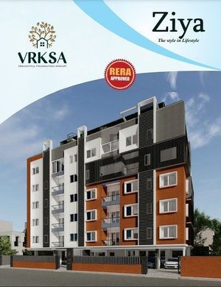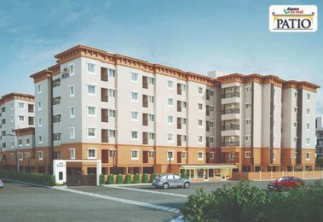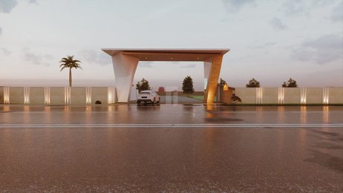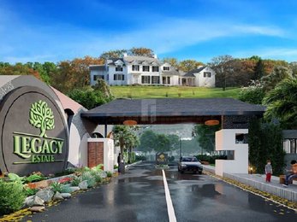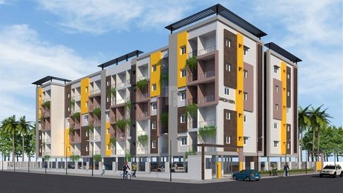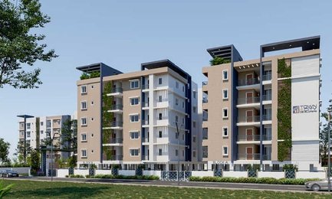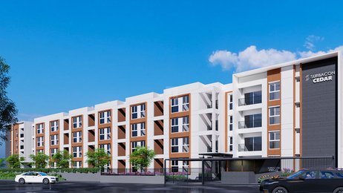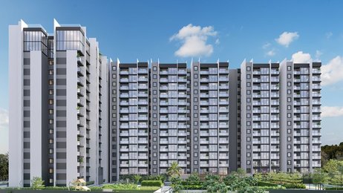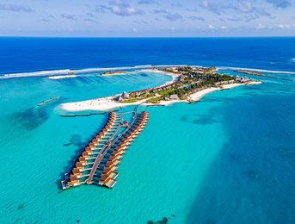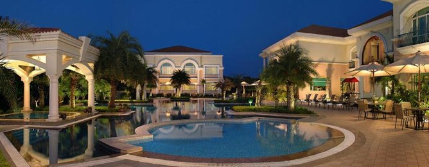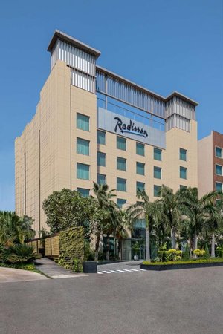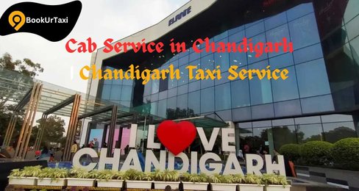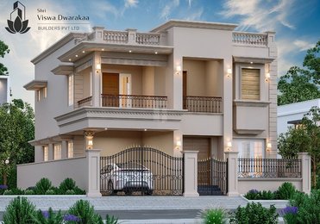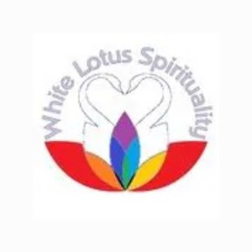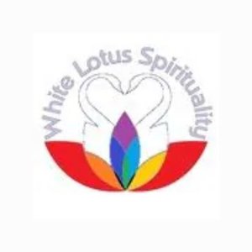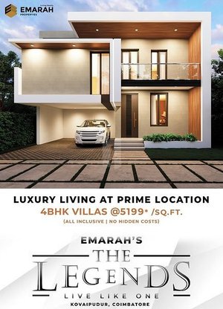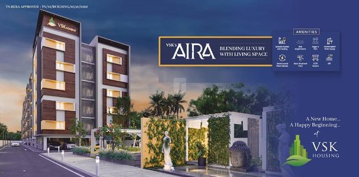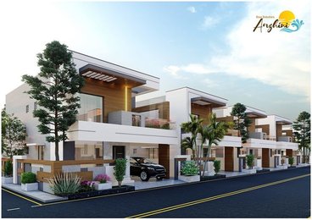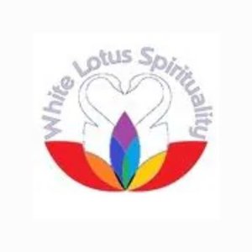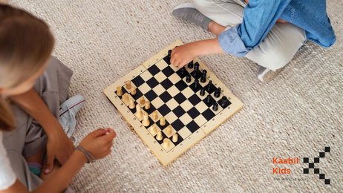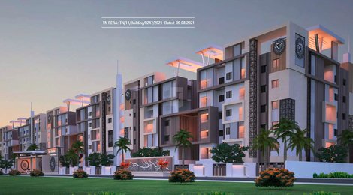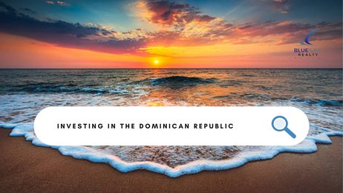Praneeth Pranav Townsquare Bachupally Hyderabad. Near Keshava Reddy School
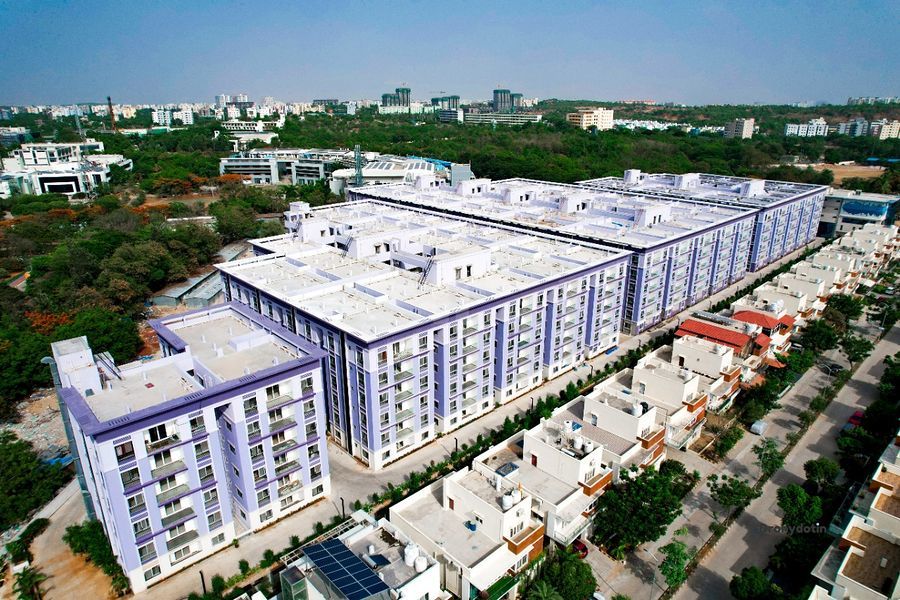
Praneeth Pranav Townsquare
By Praneeth Group
locationBachupally Hyderabad.
Near Keshava Reddy School
68.62L - 80.21L
Price inclusive of all charges excluding registration and taxes. Provided by the builder.
5399+ /SqFt
Get TruePrice Estimate
Units Available: 2, 2.5 BHK Apartments/Flats
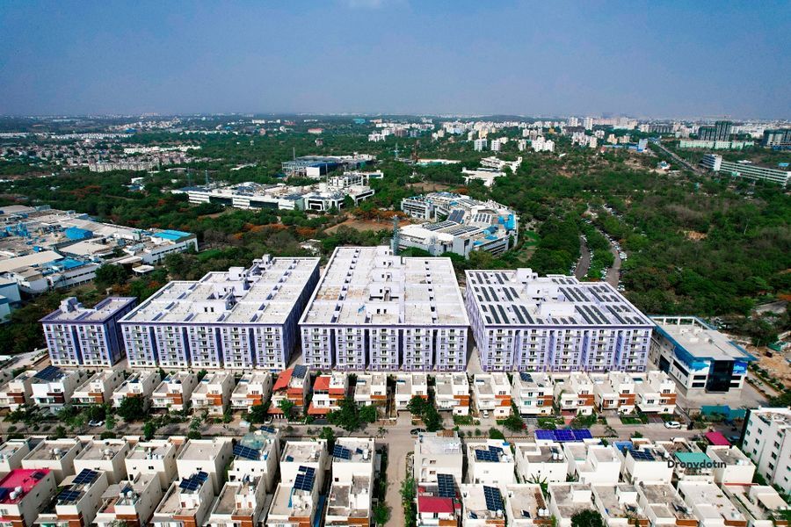
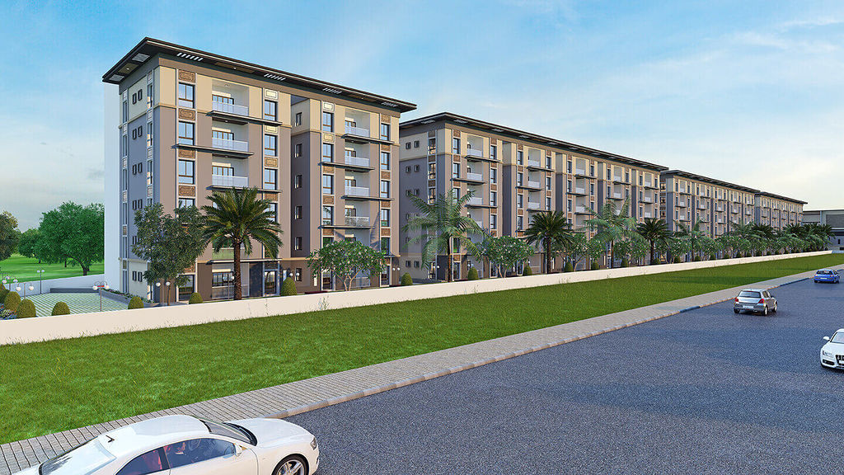
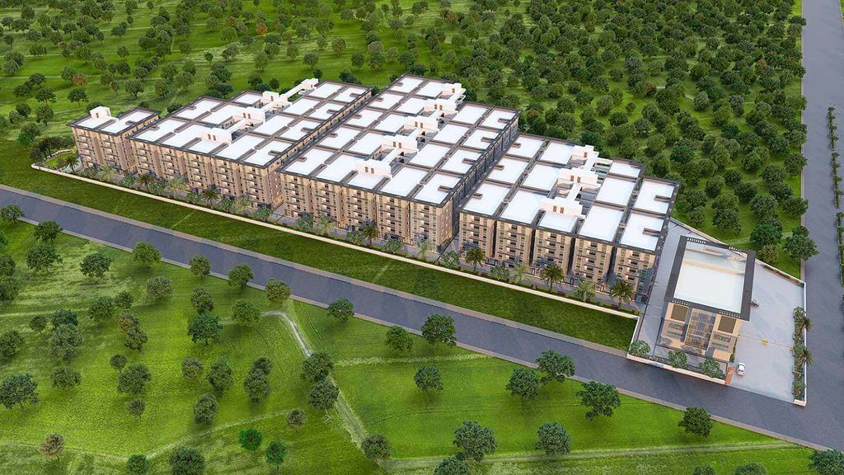
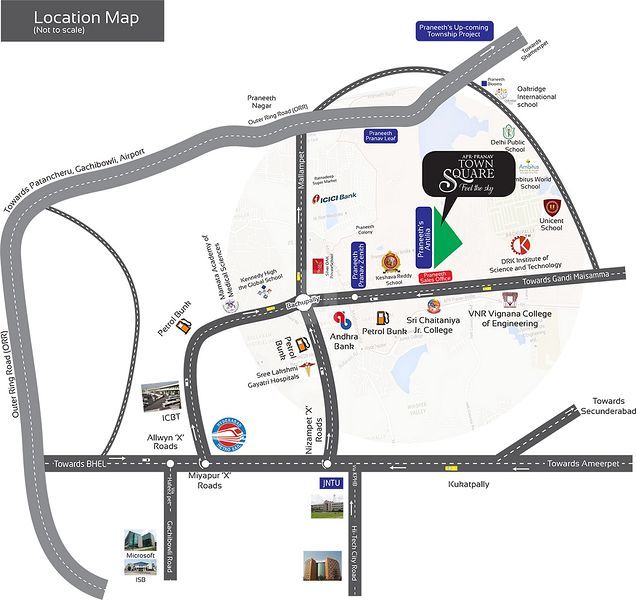
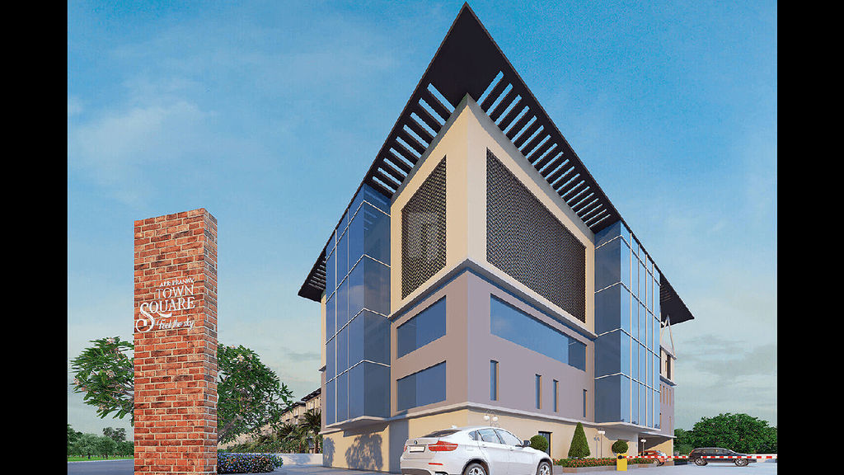
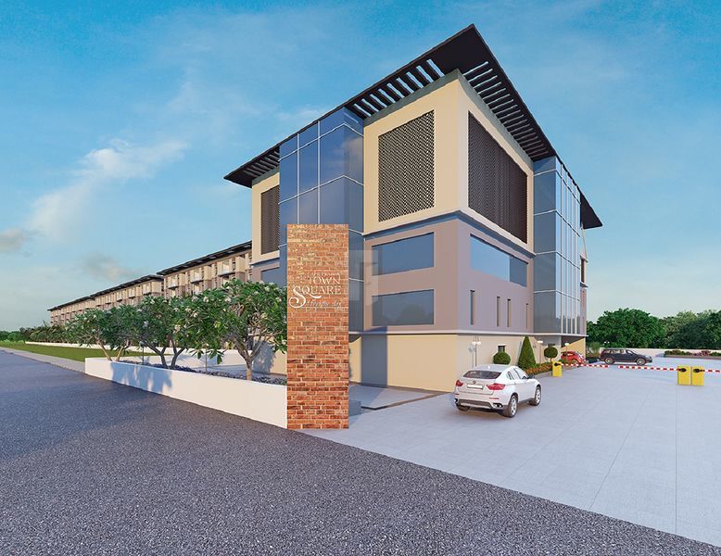
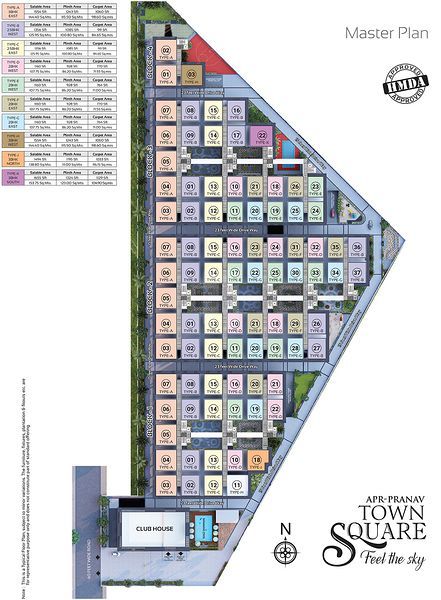
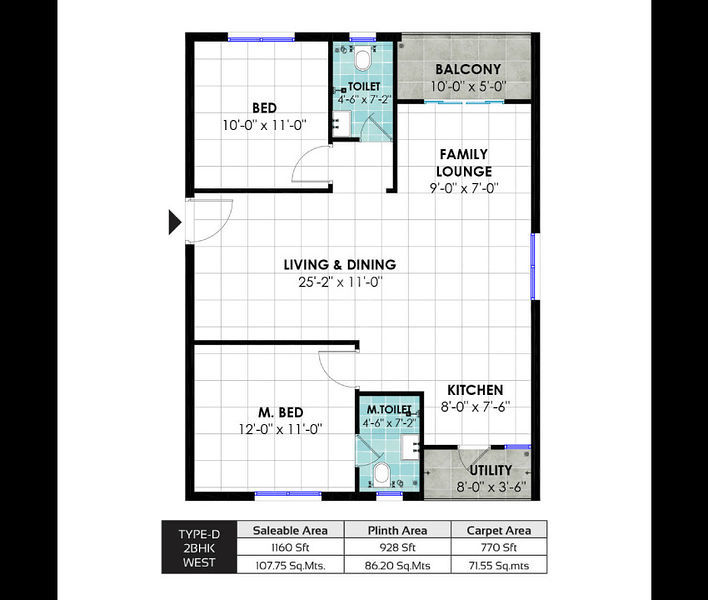
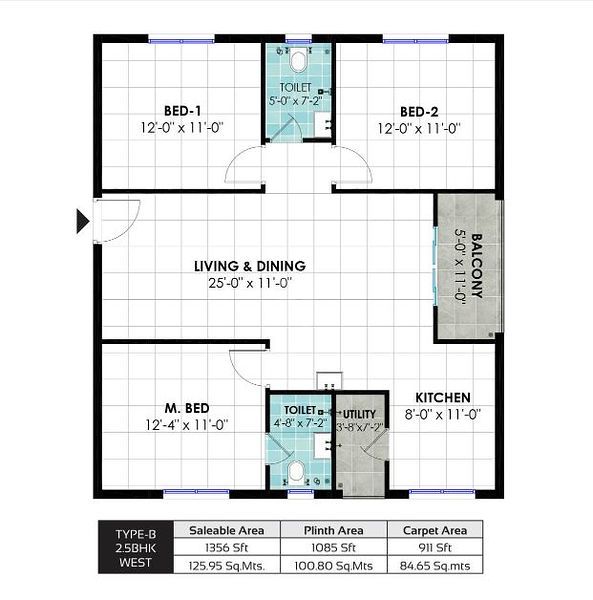
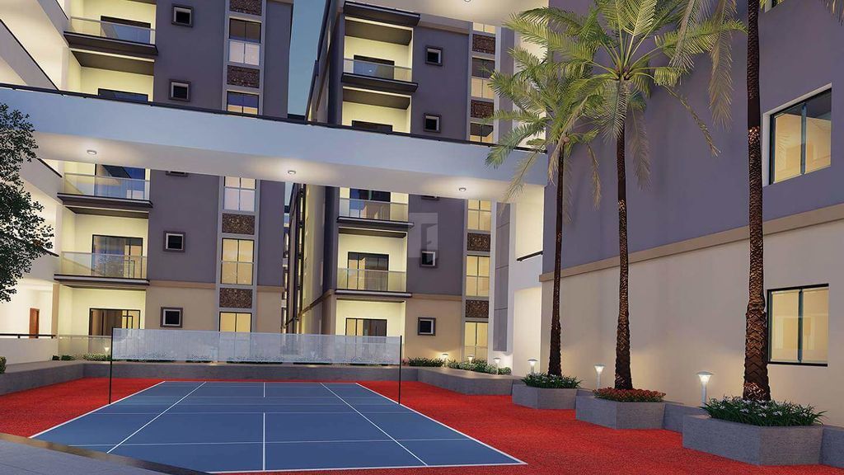
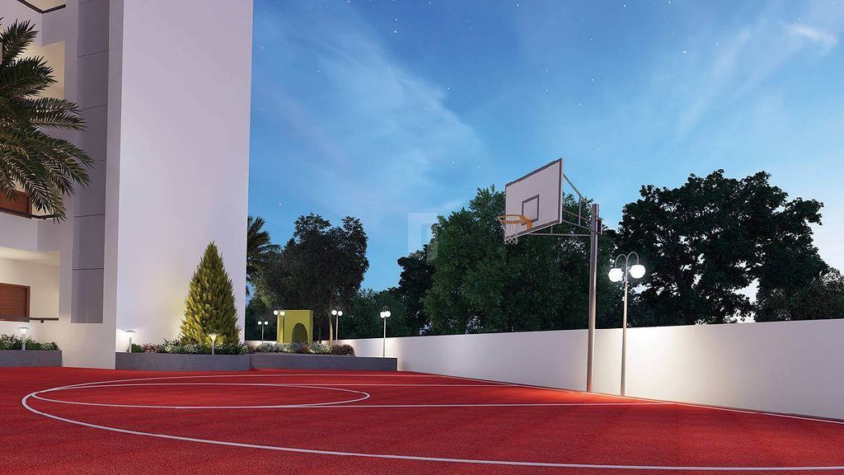
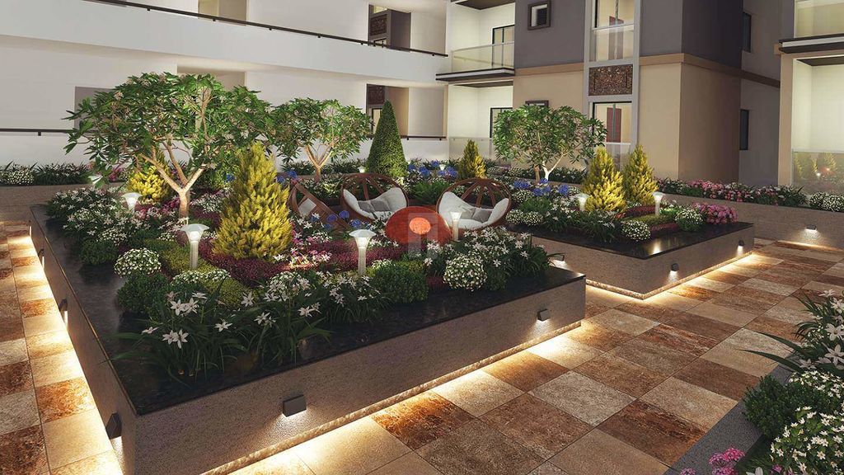
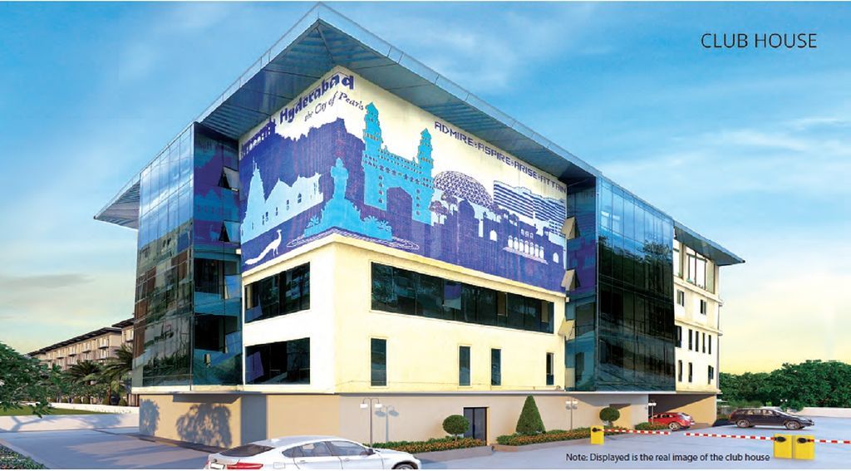
Legal Information of Praneeth Pranav Townsquare
Completion Certificate - Not Applicable
Approval Authority - HMDA
Occupancy Certificate - Not Applicable
RERA Registration ID - P02200001090
Commencement Certificate - Available
Amenities of Praneeth Pranav Townsquare
Basic Amenities
Security
Lift
Power Backup
Car Parking
Children's Play Area
Rainwater Harvesting
Sewage Treatment Plant
Vaastu Compliant
Convenience Amenities
Swimming Pool
Clubhouse
Multi-purpose Hall
Shopping Area
Library
CCTV
Intercom
100% Power Backup
Business Centre
Creche
Overview Of Praneeth Pranav Townsquare
Praneeth Pranav Townsquare provides a lifestyle desired by aspiring homebuyers with all modern amenities while offering excellent connectivity. Ideally located at the fast-developing location Bachupally, Hyderabad, Townsquare is the grand gateway to a thriving new lifestyle in Hyderabad. Each resident of Townsquare will invariably discover the joy of living close to everything they love. The Project has proximity to all leading international schools, colleges, hospitals, hyper markets, metro, IT corridor and other significant attractions. The brilliantly designed premium apartments bring a new definition to the standards of world class luxury apartments. Now go beyond the confines of only ‘owning a home’ to ‘making your abode’.
Come home to your perfect heaven, only at Praneeth Pranav Townsquare!
Specification Of Praneeth Pranav Townsquare
Framed Structure:
RCC framed structure to withstand wind and seismic loads Zone ll.
Super Structure:
Machine made CC blocks in cement mortar; external walls of 8’’ thick and internal walls of 4’’ thick.
Doors & Windows:
Main Door: Engineered wood Frame; Best quality Flush door shutter with teak veneer aesthetically finished with melamine spray polish and designer hardware of reputed make. Internal Doors: Engineered wood frame and best qual-ity flush door shutters with standard hardware. French Doors: UPVC glazed sliding doors. Windows: Polyester powder coated Dumal series aluminium sliding windows with plain glass along with mosquito proof mesh and M.S. Grills. Rail-ings: Staircase railings with Mild Steel. Balconies facing road will be provided with SS railing with glass.
Plastering & Painting:
Double coat cement plaster for both external and internal walls & ceiling. Premium emulsion paint with lappam finish for both internal walls and ceiling. 2 coats of premium brand antifungal paint with Textured finish on elevation and plain finish on other external surfaces. Synthetic enamel paint for MS railings
Flooring:
For Hall, Dining & Bed Rooms: Double charged premium quality Vitrified tiles; Toilets: Designer tiles; Utility & Kitchen: Designer tiles; Corridor: Matt finished premium quality Tiles.
Cladding & Dadoing:
Dadoing up to 7’ Height with designer tiles in all toilets, Ceramic Tiles up to 3’height in utility/wash area
Electrical :
Concealed conduiting with copper fire retardant low smoke (FRLS) wiring with modular switches conforming to BIS. • Standard number of electrical points in all rooms of Anchor / Panasonic/ Legrand make • Power outlets for air condi-tioners in all bedrooms • Power outlets for Geysers in all bathrooms. • Power plug for cooking range chimney / micro-wave / mixer grinder and plug point for RO unit in kitchen. • Plug point for refrigerator • 3 Phase supply for each apart-ment unit • DG power for individual apartment upto 1KVA
Communication:
Telephone, TV, Internet point provision in living and all bedrooms
Lifts:
Passenger lifts as per NBC norms.
Water Supply, Sanitary:
CPVC/ PPR piping conforming to BIS. All sanitary and plumbing fixtures of premium quality.
Toilets
All Toilets consists of • EWC with flush valve • Hot and cold diverter point with shower • Plumbing provision for Geyser in all toilets
Drainage
All PVC sanitary piping conforming to BIS. STP treated flushing water in toilets to reduce the fresh water requirement
Gas Supply
Gas supply through Gas bank and piping upto Kitchen.
Value Added Specifications :
Individual flats connected to common HT supply from Electricity Board. Raw water, DG, Energy, Gas meters for individ-ual flat/Apartment.
Power back-up:
100% Power backup through Generator for common areas, Club-house, lifts, water pumps and security checkpoints
Cable TV & Internet:
Cable TV/ INTERNET/ INTERCOM/ TELEPHONE ready network provision. CCTVs at required locations
Solar Power plant
Solar panel power plant on terrace connected with Electricity Board Grid (Net metering) for common areas.
Builder Details
About Praneeth Group
Praneeth Group7 Live Projects
With 15 years of profound expertise and vast experience, Praneeth Group is committed to delivering ultra-spacious projects in fast developing localities that give you maximum value for money and great appreciation. Our main motto is to offer ‘Inspired Luxury Living’. With a transparent working structure, great foundation of conviction and determination, we believe in making our investors a part of our flourishing extended family that functions seamlessly. Since inception, this great value system towards fine engineering of new living spaces has kept us growing strong and successful by delivering superior projects one after the other. With unmatched class and eminence, we consistently strive to deliver excellent benefits to all our customers.
6000+ Happy Families | 15+ years Experience | 20+ Completed Projects | 4+ Upcoming Projects | 9 ongoing projects

