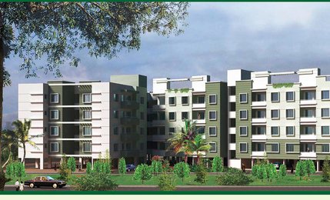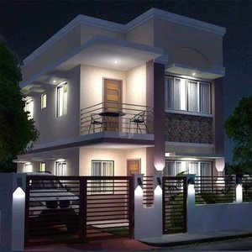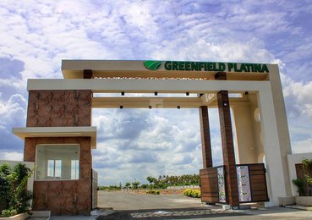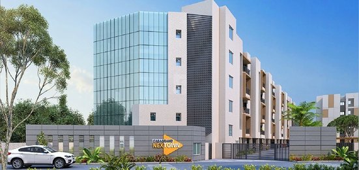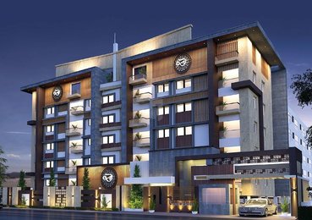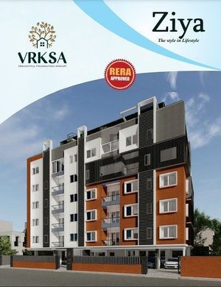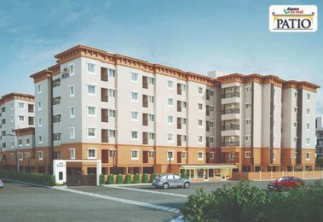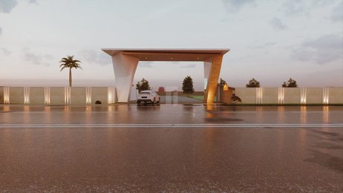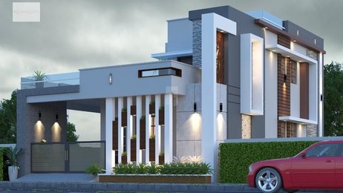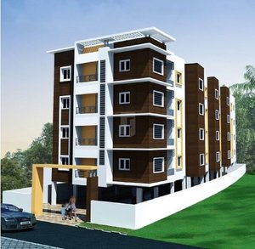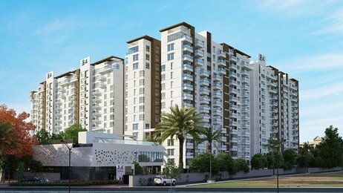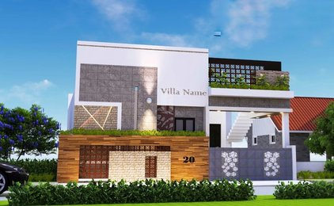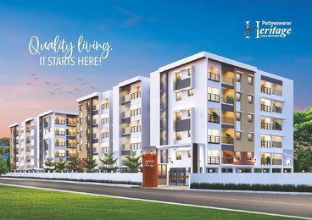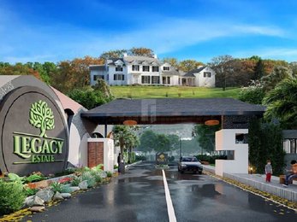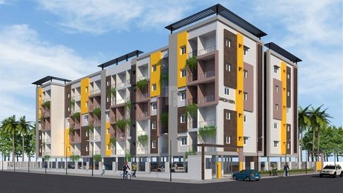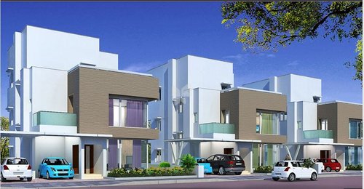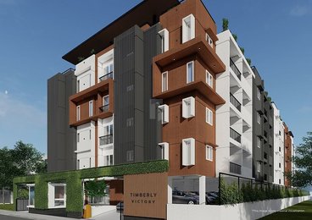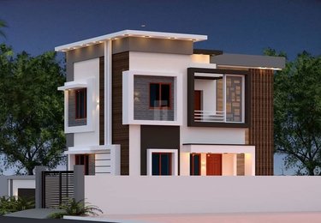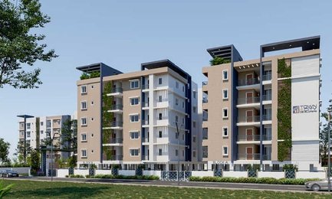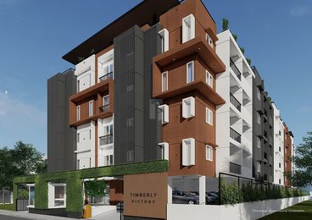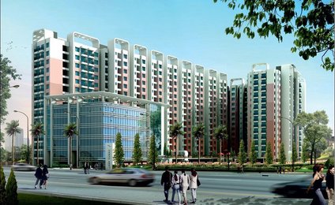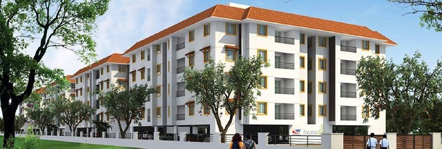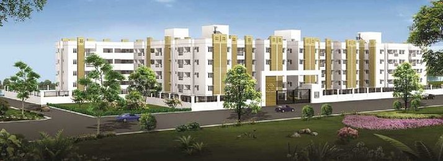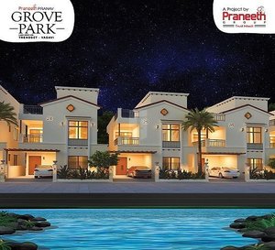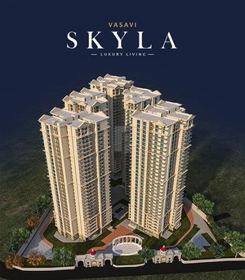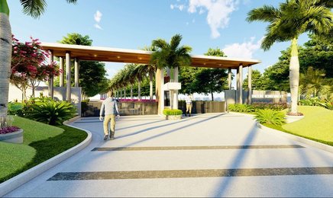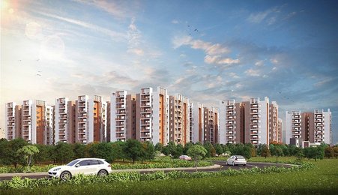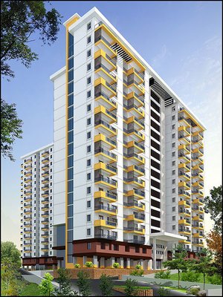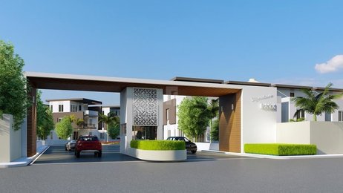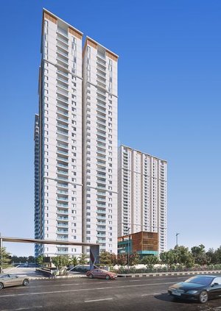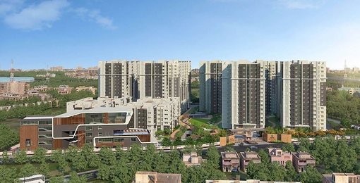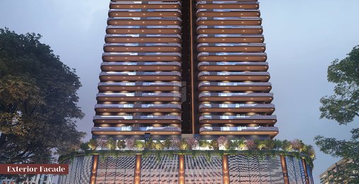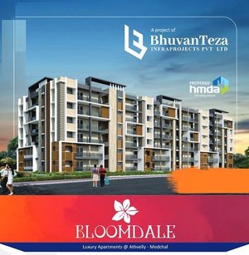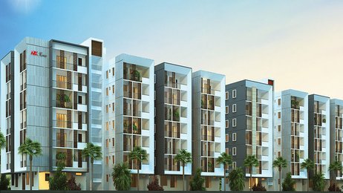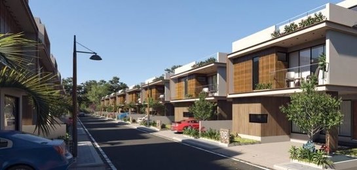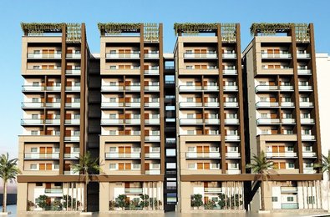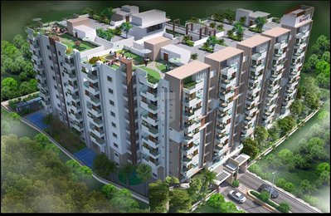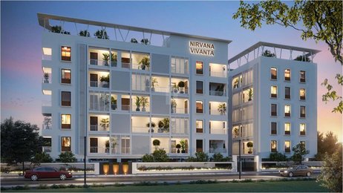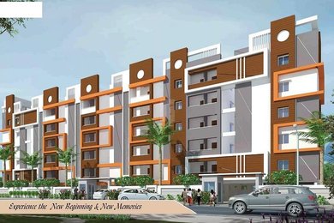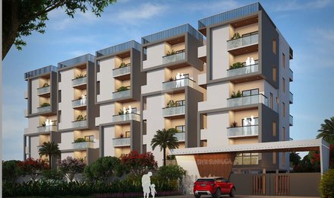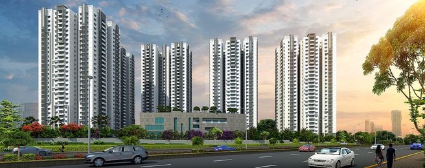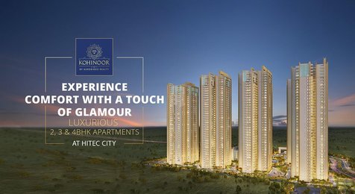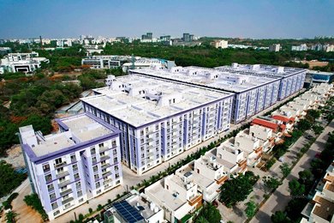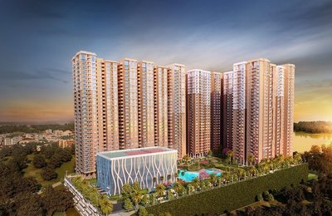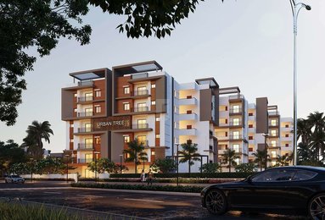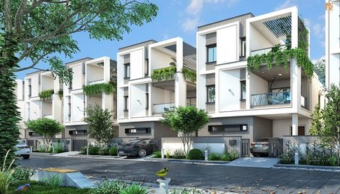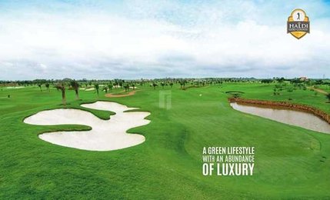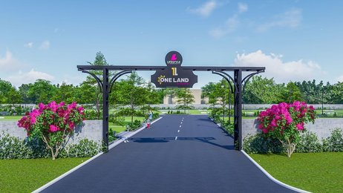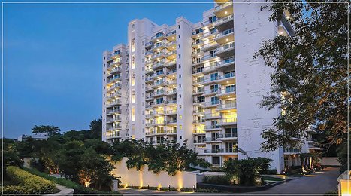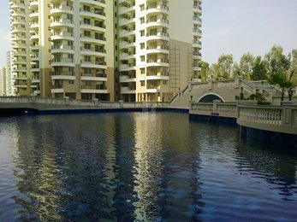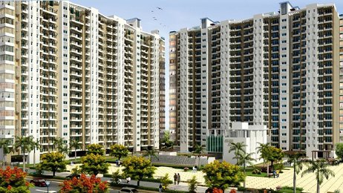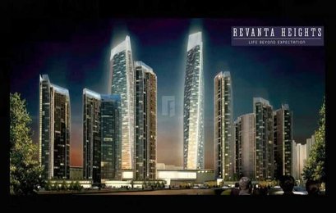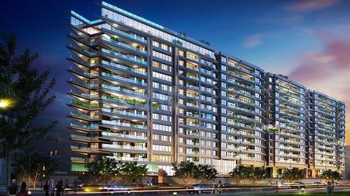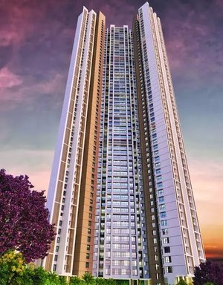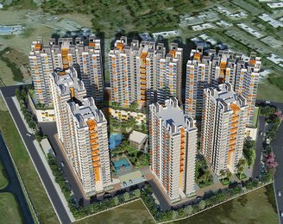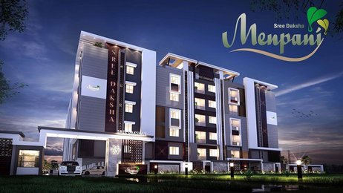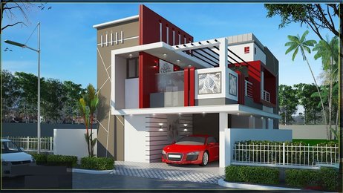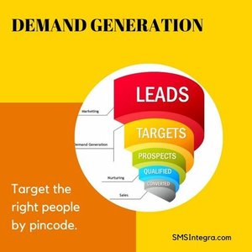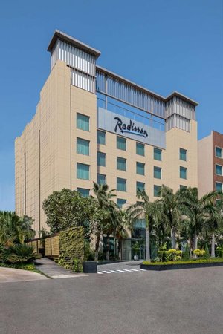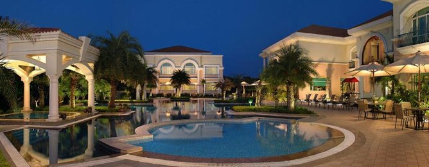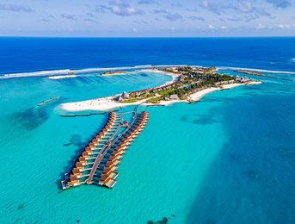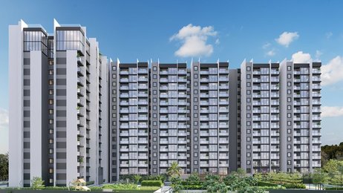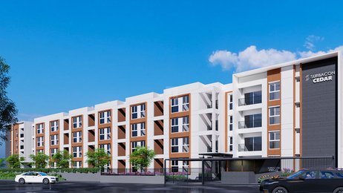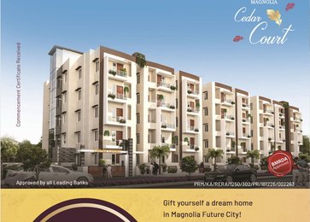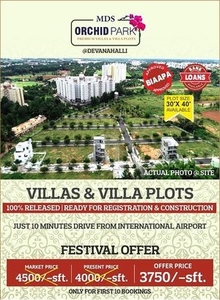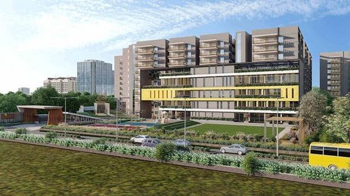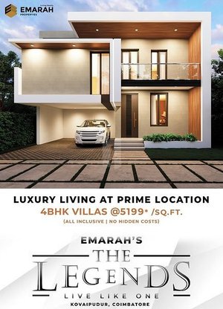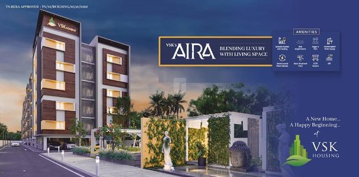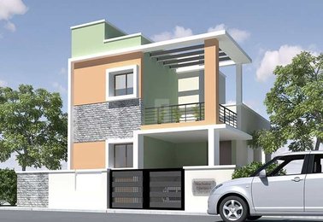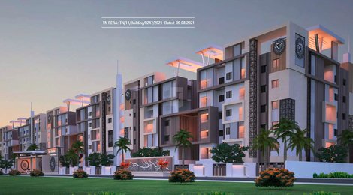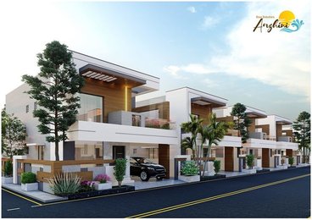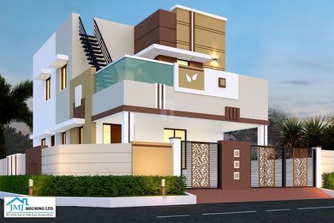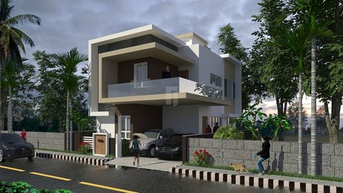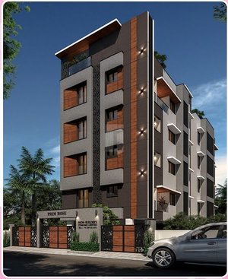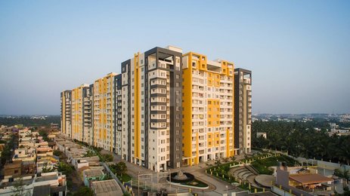Team4 Nyla By Team4 Life Spaces LLP location Miyapur Hyderabad. Near Mayuri Dance Academy

Team4 Nyla
By Team4 Life Spaces LLP
locationMiyapur Hyderabad.
Near Mayuri Dance Academy
79.20L - 1.24Cr
Price does not include taxes, registration and other applicable charges (e.g. car parking or other amenities).
6600+ /SqFt
Get TruePrice Estimate
Units Available: 2, 3, 2.5 BHK Apartments/Flats
Legal Information of Team4 Nyla
Completion Certificate - Not Applicable
Approval Authority - GHMC
Occupancy Certificate - Not Applicable
RERA Registration ID - P02400003672
Commencement Certificate - Available
Amenities of Team4 Nyla
Basic Amenities
Security
Lift
Power Backup
Car Parking
Children's Play Area
Rainwater Harvesting
Sewage Treatment Plant
Vaastu Compliant
Convenience Amenities
Multi-purpose Hall
CCTV
Intercom
100%
Power Backup
Restarunt
Health & Sports Amenities
GymYoga/Meditation Hall
Badminton Court
Indoor Games
Table Tennis
Volley Ball
Overview Of Team4 Nyla
It all started with a dream to craft one of the finest addresses to match a winner’s spirits. An address towering above the ordinary, the home to the extraordinary.
Nyla, ‘winner’ in Arabic, is your winning mantra for life. A home to drench your spirit in a million colours of life. Standing elegantly on landscaped grounds, this is a true calling to wake up to the extraordinary.
With no compromise on luxury, Nyla juxtaposes soulful and enriching elements, crafting an eclectic approach to architectural design. The splash of warm hues; The tranquillity of greenery; Endless opportunities for fun, recreation, and living – nirvana in your home to lead the life of a true winner!
Specification Of Team4 Nyla
STRUCTURE
R.C.C. Framed Structure to withstand wind & seismic loads.
R.C.C. Shear Wall Structure to withstand wind & seismic loads.
Concrete blocks for non-structural members.
PAINTING
Internal: 2 coats of emulsion paint over putty finished surface/ primer coat.
External: Texture finish and weatherproof emulsion paint or any other finish as per the architect’s design.
FLOORING
Living, drawing, dining, all bedrooms & kitchen.
800mm X 800mm size double charged vitrified tiles.
Bathrooms: Acid-resistant, anti-skid ceramic tiles.
All Balconies: Ceramic tiles.
Corridors: Vitrified tiles.
KITCHEN
Provision for municipal & borewell water connection.
Provision for water purifier.
Provision for chimney.
Provision for dishwasher.
UTILITY
Provision for washing machine.
Glazed ceramic tiles dado up to 3ft height.
BATHROOMS
Wash basins, EWC, concealed system, single lever CP fittings of reputed brands.
Provision for fixing geysers.
Glazed ceramic tile dado up to 7ft height.
DOORS
Main Door: Manufactured Teak wood frame with flush shutter of melamine matt polish, fixed with reputed make hardware.
Internal Door: Manufactured hardwood door frames & laminated shutters, fixed with hardware of reputed brand.
French Doors: UPVC sliding door of double-glazed unit of 3 track frame with provision for mosquito mesh.
WINDOWS
UPVC window of double-glazed unit as per the architect’s design.
ELECTRICAL
Concealed internal wiring with fire retardant.
PVC insulated copper wires for all points.
Modular type switches and sockets.
Light/ Fan points in every room as per architect’s design.
Power points in kitchen for dishwasher/ grinders/ mixers/ cooking range/
exhaust chimney/ microwave etc. and in wash area for washing
machine as per the architect’s design.
Exhaust fan provision in toilets.
Electrical provision in all bedrooms for split air-conditioners.
No provision for window air-conditioners.
Separate metering for each unit for normal supply and DG supply.
Earthing for every unit as per standards.
3 phase power connection of required load for each unit depending on size of apartment.
Copper piping for A/C’s and gas pipeline will be charged extra as per actuals.
TELECOM/ INTERNET/ CABLE TV
Telephone point in living room.
Intercom facility in all flats.
Provision for cable connection in drawing room, living room & all bedrooms.
Provision for internet connection in living room.
LIFTS (Passenger & Service)
Reputed make automatic elevators.
GENERATOR
100% DG set back up with acoustics enclosure and AMF.
FIRE SAFETY & GAS
Supply of piped gas, subject to feasibility in all flats.
Fire safety features as per fire department norms & regulations.
WTP & STP
Sewage Treatment plant as per norms provided inside the project. Part of the treated sewage water will be used for the landscaping and flushing purpose.
Treated water made available through an exclusive water softening and purification plant.
SECURITY/BMS
Solar powered security fence for total compound wall.
24/7 security guards.
Surveillance cameras at the main security and entrance of each block & clubhouse to monitor.
Builder Details
About Team4 Life Spaces LLP
Team4 Life Spaces LLP1 Live Projects
Team4 LifeSpaces is a consortium of four esteemed companies: Prosper, Yula Constructions, Marcoruos, and Saini. Together, the quartet aims to achieve increased efficiency through a conglomeration of their individual capabilities.
Team4 LifeSpaces, is a collaboration of real estate powerhouses. This ensemble specializes in services around liaising, funding, credit line and sales, cash flow, marketing, and research along with viability planning in accordance with construction and execution.
The group believes in working backward: taking feedback from the market before freezing on designs, thereby addressing requirements with utmost precision and adequacy. This action plan drives efforts to understand and implement innovative ways to achieve objectives.


